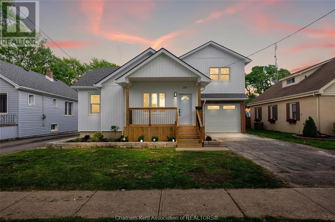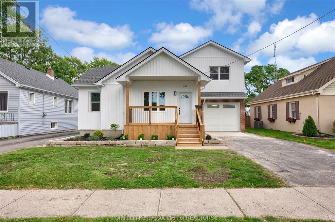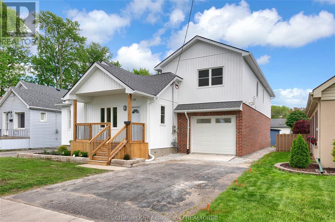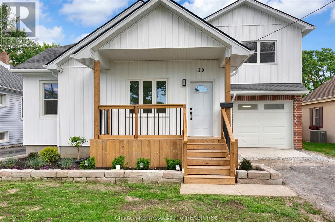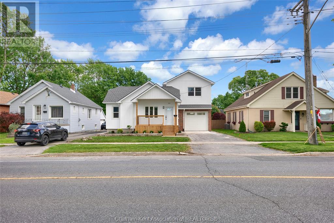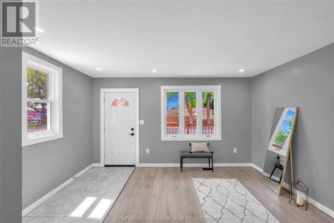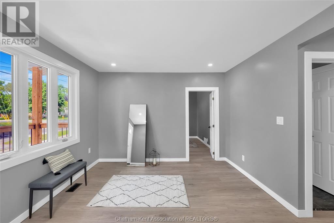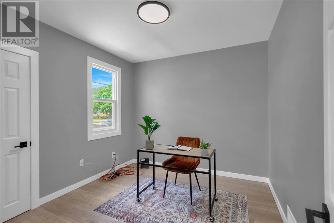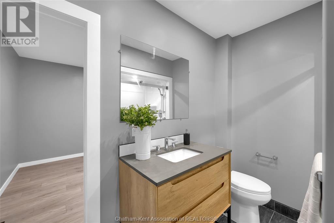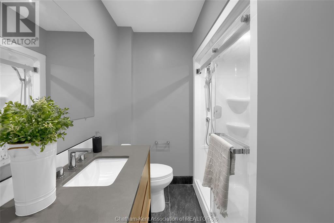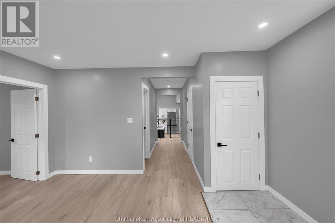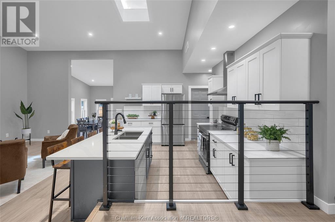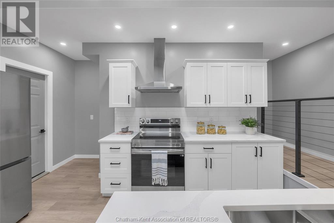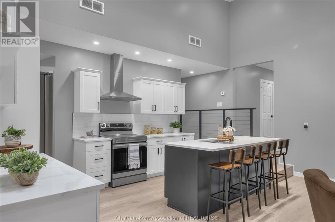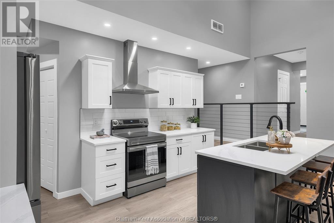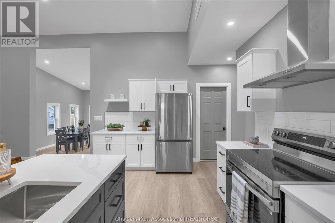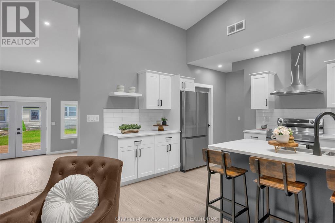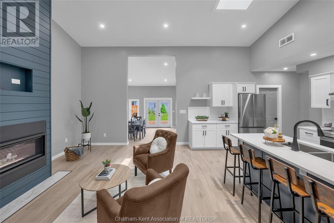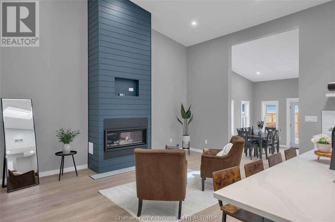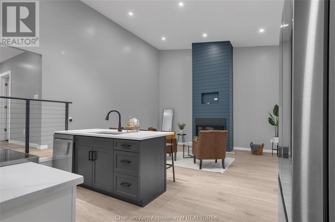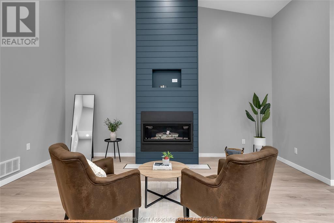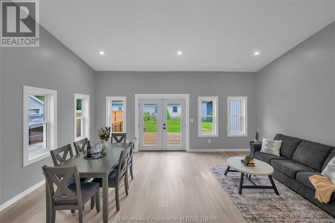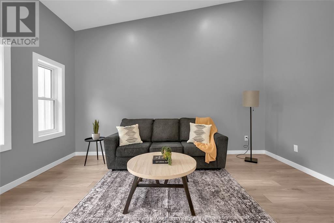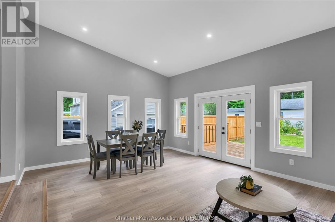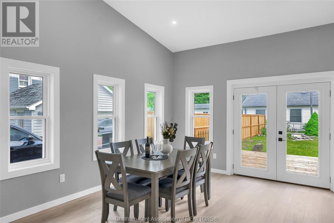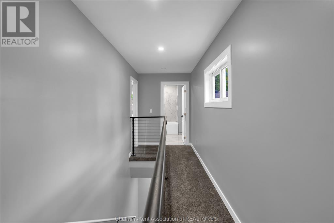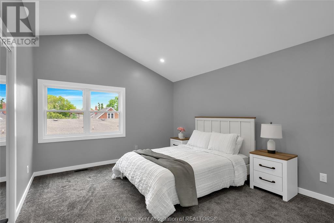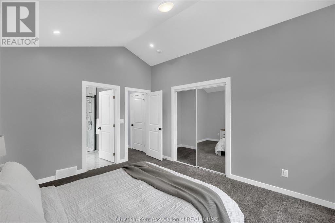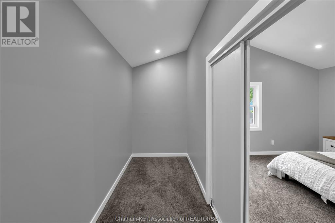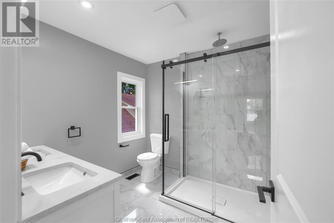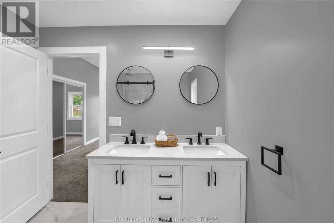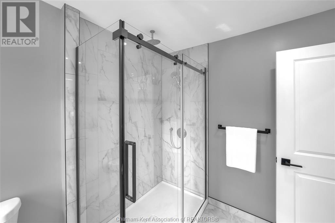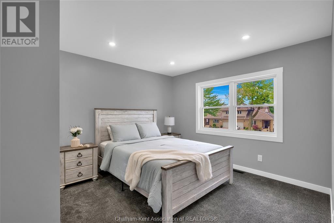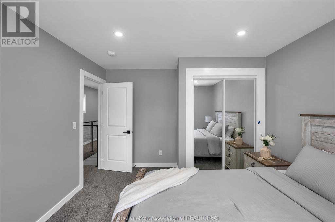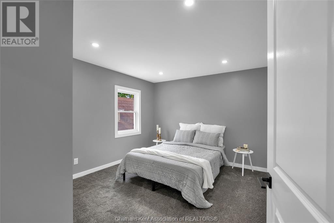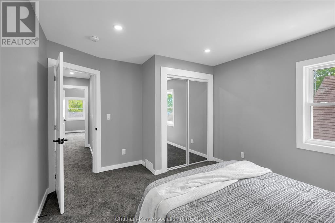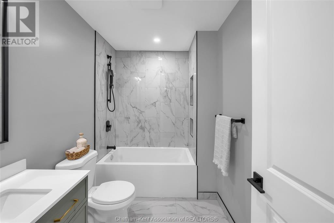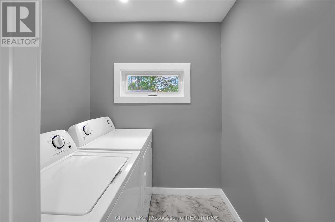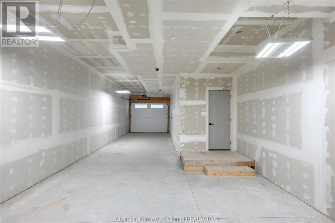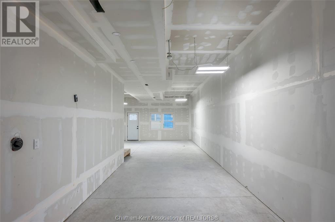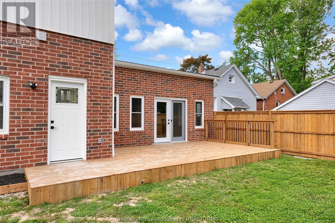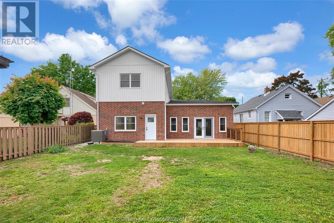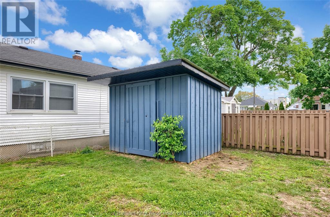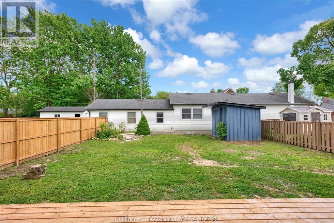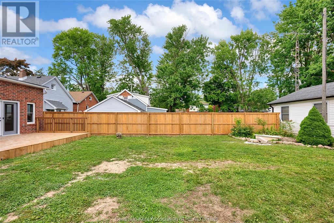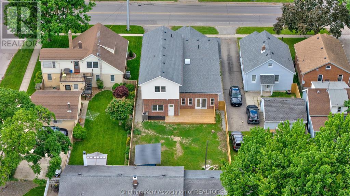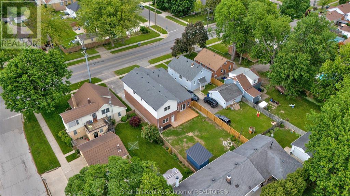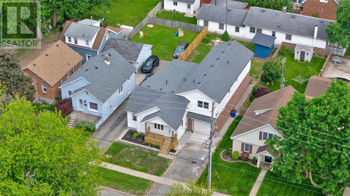30 MCNAUGHTON AVENUE East - $574,900.00
Grocery Stores
Schools
Restaurants
Gas Stations
Banks
Parks
Transit
Police
Fire Station
Place of Worship
Please select an amenity above to view a list.
30 MCNAUGHTON AVENUE East,Chatham - $574,900 - Directions
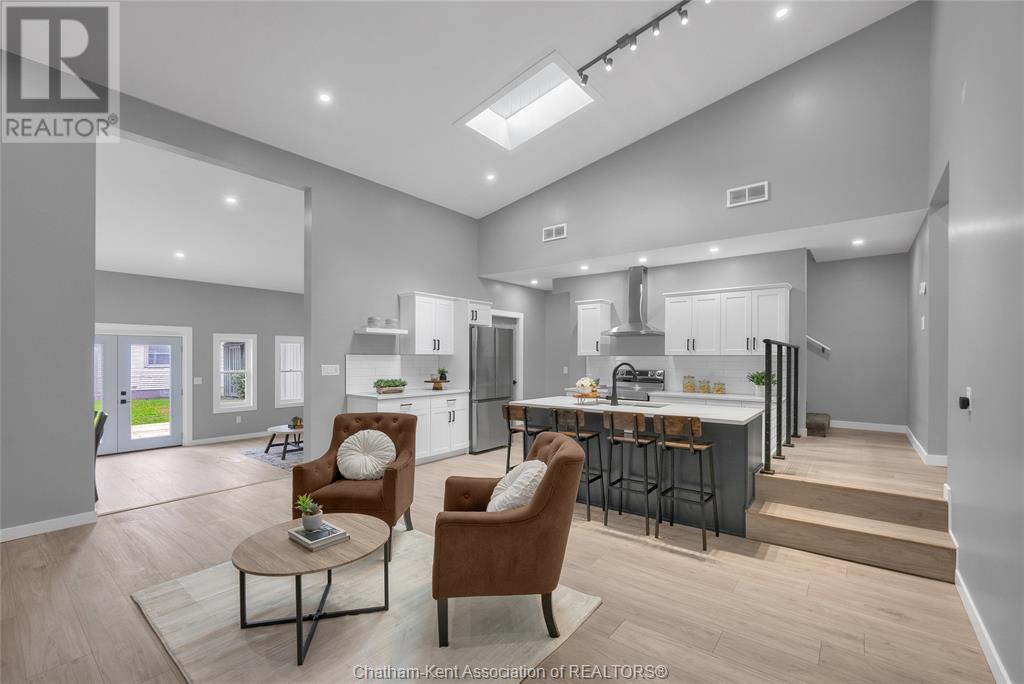 |
|
Directions
Property Specs:
Price$574,900.00
CityChatham, ON
Bed / Bath4 / 3 Full
Address30 MCNAUGHTON AVENUE East
Listing ID25014410
ConstructionAluminum/Vinyl, Brick
FlooringCarpeted, Cushion/Lino/Vinyl
FireplaceGas, Direct vent
ParkingAttached Garage, Heated Garage, Other
Land Size47X138.58 /
TypeHouse
StatusFor sale
Extended Features:
Features Paved drivewayOwnership FreeholdCooling Central air conditioningFoundation Block, ConcreteHeating Forced air, FurnaceHeating Fuel Natural gas
Details:
Welcome to unexpected luxury just steps from convenience! Once a modest bungalow, this home has been transformed into an impeccable two-story masterpiece offering 4 bedrooms plus a den and 3 full bathrooms! Completely renovated from top to bottom, it boasts a vaulted ceiling over 14 feet high in the kitchen area and provides vibes you don’t feel in a typical home. As you step inside, you're greeted by a massive foyer or sitting area and a main-floor bedroom that could also serve as a home office. Down the hallway, you'll find a 3pc bathroom and a den that open up to a massive addition! Entertain in style in the sleek kitchen, featuring quartz countertops, a pantry, coffee bar and stunning gas fireplace! Relax and unwind in the sunroom-style living area with a vaulted ceiling reaching over 12ft! Enjoy patio door access leading to a fully fenced backyard complete with a large deck and shed. Upstairs, discover 3 generous bedrooms, including a primary suite with a massive walk-in closet and a 3pc ensuite. You'll also appreciate the convenient second-floor laundry and an additional 4pc bathroom. Another amazing feature is the heated attached garage/ shop spanning 49ft in length and widening toward the back of the home—perfect for all your future endeavours. This home truly has it all—and needs to be seen to be appreciated. Inspection report available upon request. Don’t delay—call today! (id:4555)
LISTING OFFICE:
Royal Lepage Peifer Realty Brokerage, Scott Poulin

