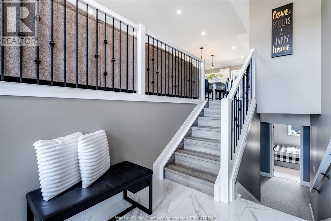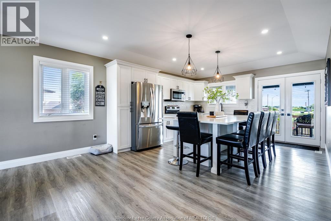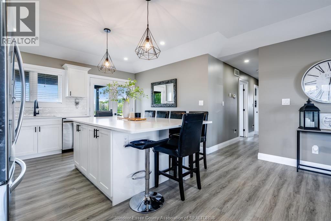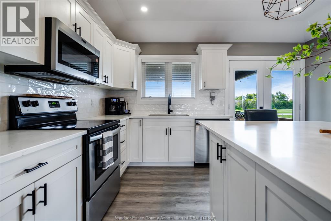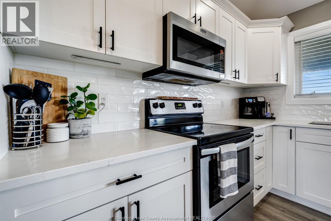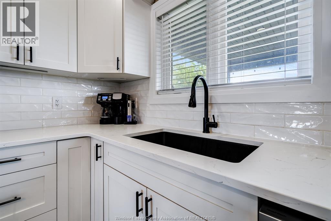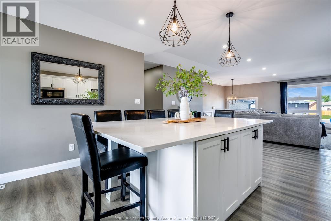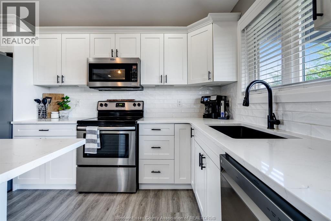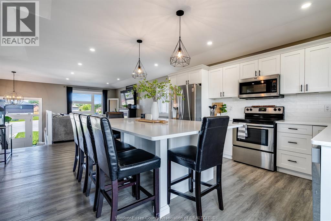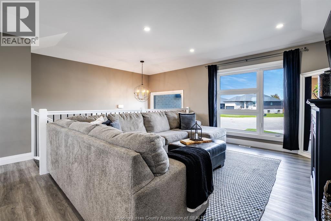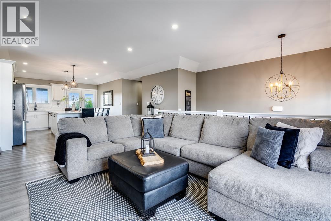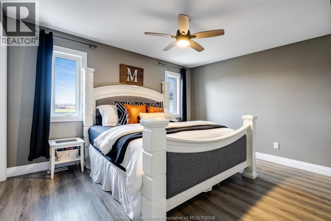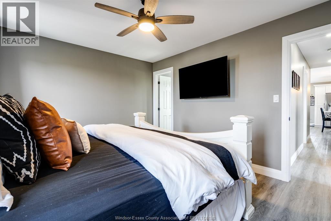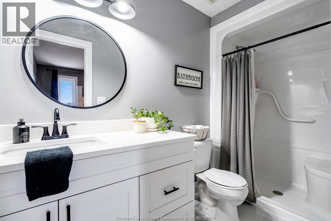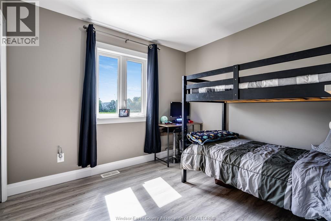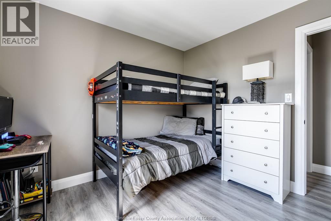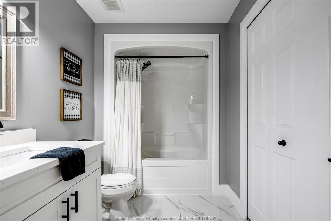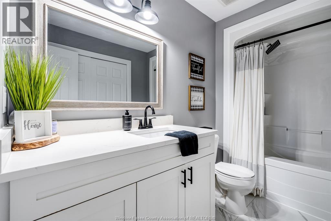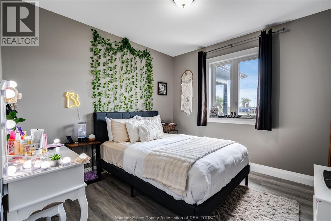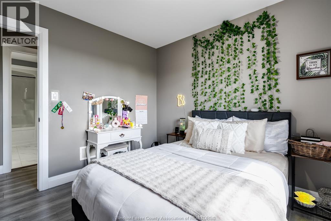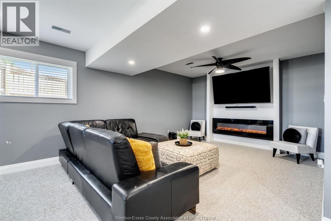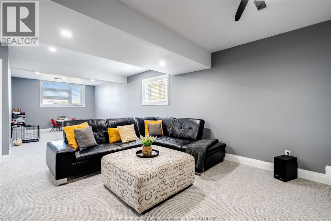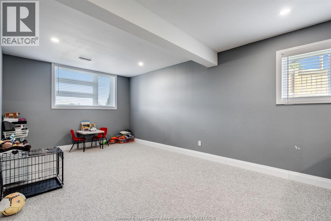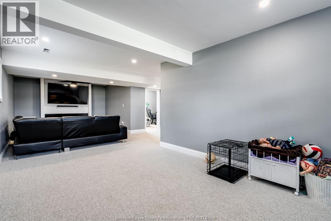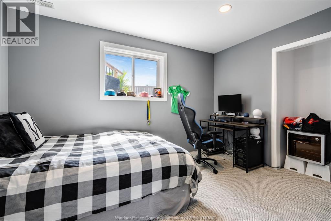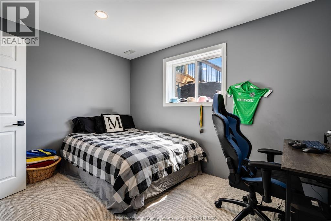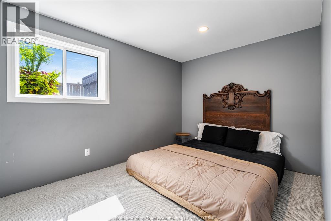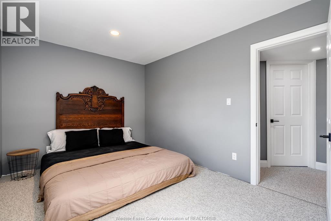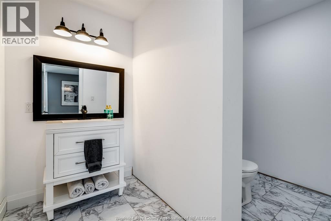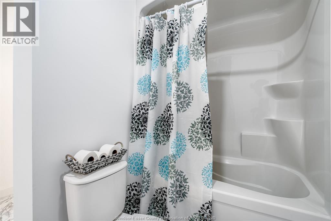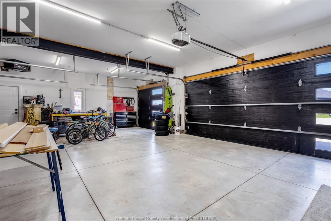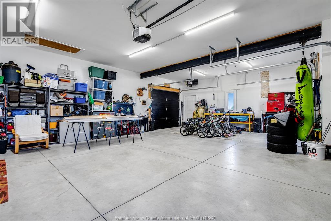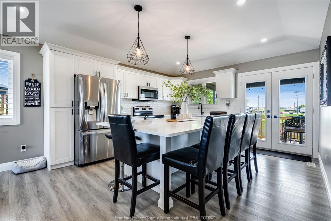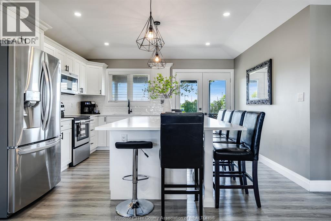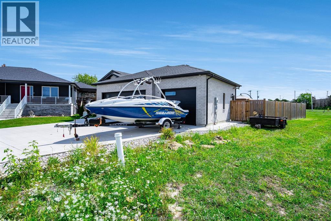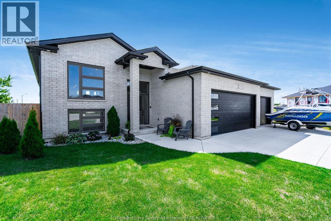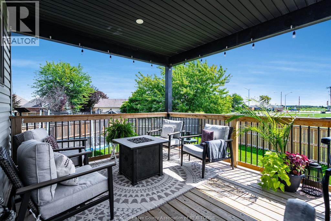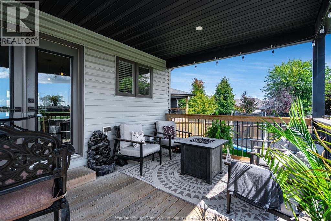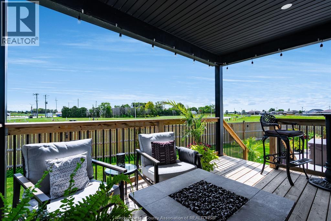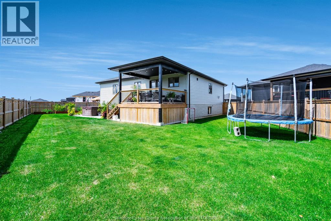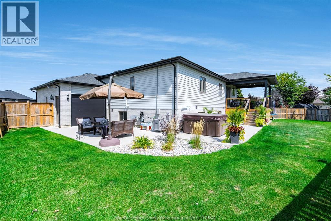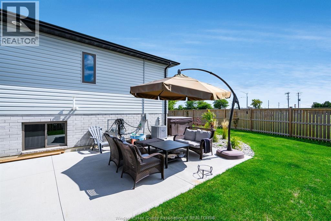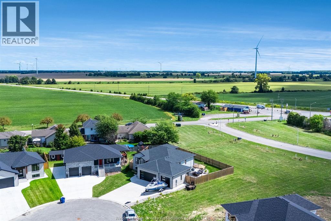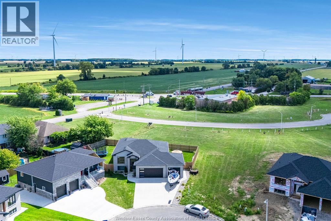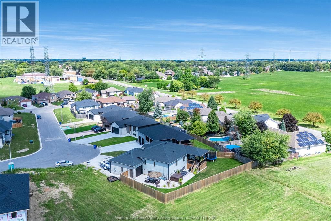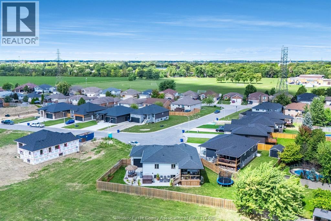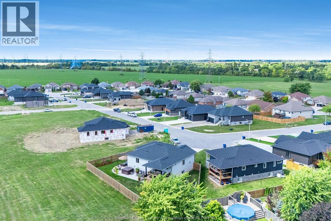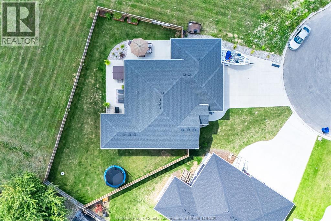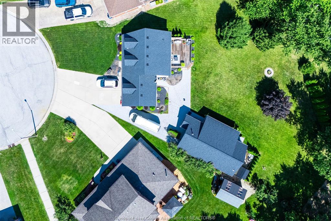13 Hawthorne CRESCENT - $699,900.00
Grocery Stores
Schools
Restaurants
Gas Stations
Banks
Parks
Transit
Police
Fire Station
Place of Worship
Please select an amenity above to view a list.
13 Hawthorne CRESCENT,Tilbury - $699,900 - Directions
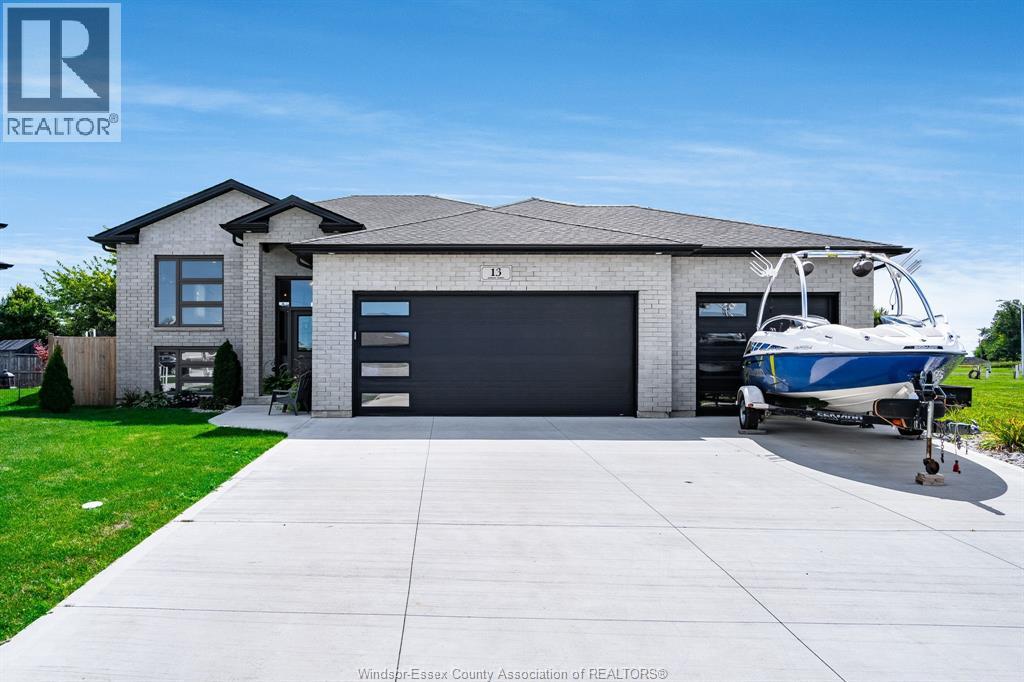 |
|
Directions
Property Specs:
Price$699,900.00
CityTilbury, ON
Bed / Bath5 / 3 Full
Address13 Hawthorne CRESCENT
Listing ID25022900
StyleRaised ranch
ConstructionAluminum/Vinyl, Brick
FlooringCarpeted, Ceramic/Porcelain, Hardwood, L…
FireplaceElectric, Insert
ParkingGarage, Heated Garage
Land Size40.56 X 113.12 FT / 0.191 AC
TypeHouse
StatusFor sale
Extended Features:
Features Double width or more driveway, Finished Driveway, Front DrivewayOwnership FreeholdAppliances Dishwasher, Dryer, Hot Tub, Refrigerator, Stove, WasherFoundation ConcreteHeating Forced air, FurnaceHeating Fuel Natural gas
Details:
Newly Custom Built 5 Bedroom & 3 bath Raised Ranch in desirable location! Don’t want the hassle & wait of building? With over 2300 sq ft finished living space then this home is for you! Constructed w/top of the line materials. Extras already finished incl fence, landscaped & sodded yard, cement driveway & rear patio (over 2500 sq ft of finished concrete) & 200 amp service. Huge attached 3 car insulated & heated garage (24x36) w/full size rear door opening to back patio. Open concept living room w/gas fireplace overlooking kitchen w/massive 5x9 quartz island (seating for 8). Garden doors to covered deck overlooking pie shaped lot. Upstairs has laundry, 3 BR & 2 full baths. Fully finished lower level w/tall ceilings allowing lots of natural light w/an add’l 2 BR & full bath. Appliances incl. Beautiful neutral colours, luxury vinyl, porcelain tile & stone countertops. A beautiful home! (id:4555)

